-
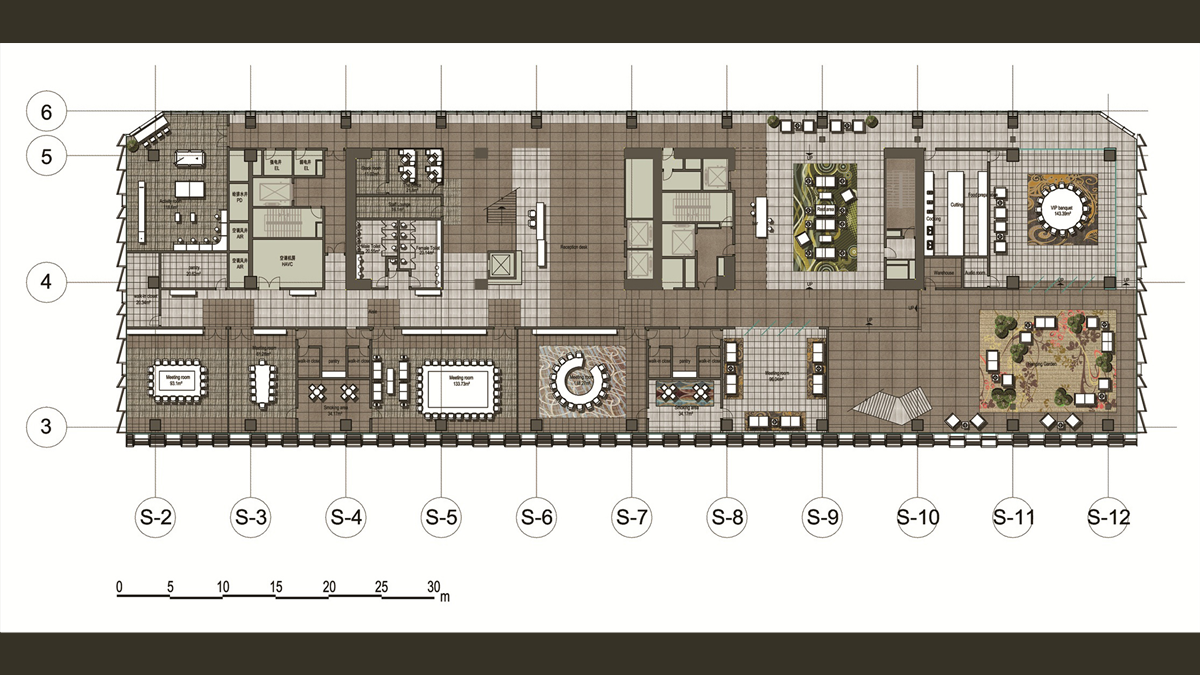
Floor 48 Plan
Architectural Collaborator: Aplus Studio Architecture Construction Design LLC
Conceptual Design Presentation
-
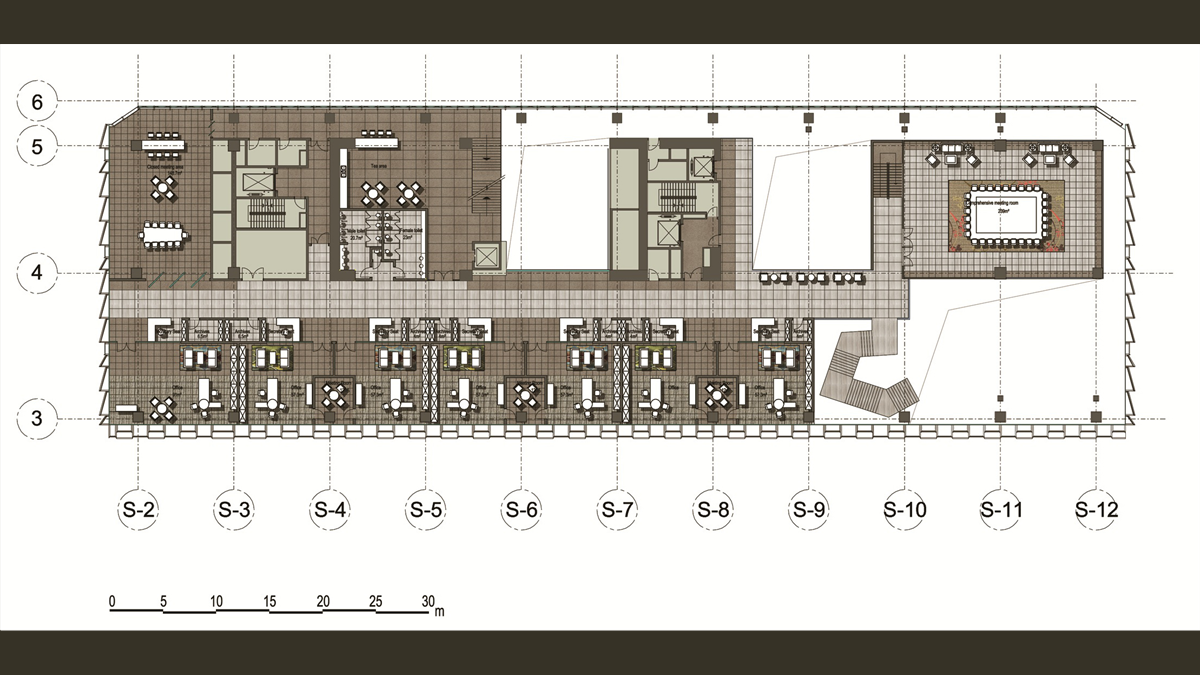
Floor 49 Plan
-
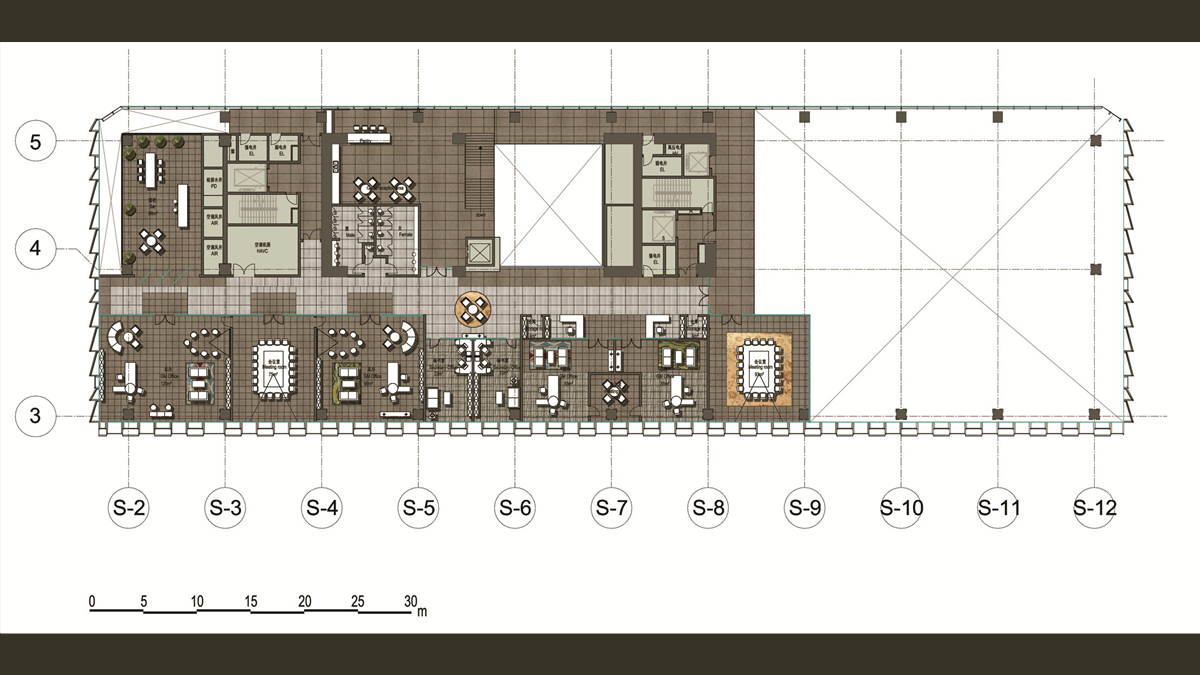
Floor 50 Plan
-
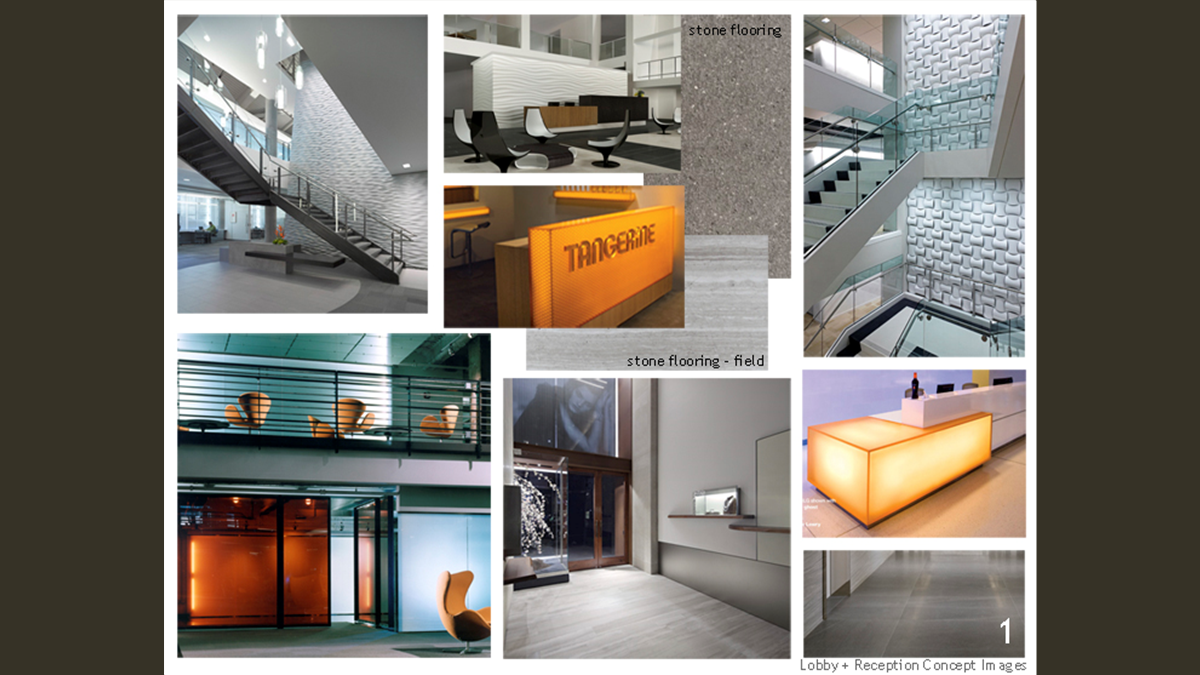
Lobby and Reception Design Images
Conceptual Design Presentation
-
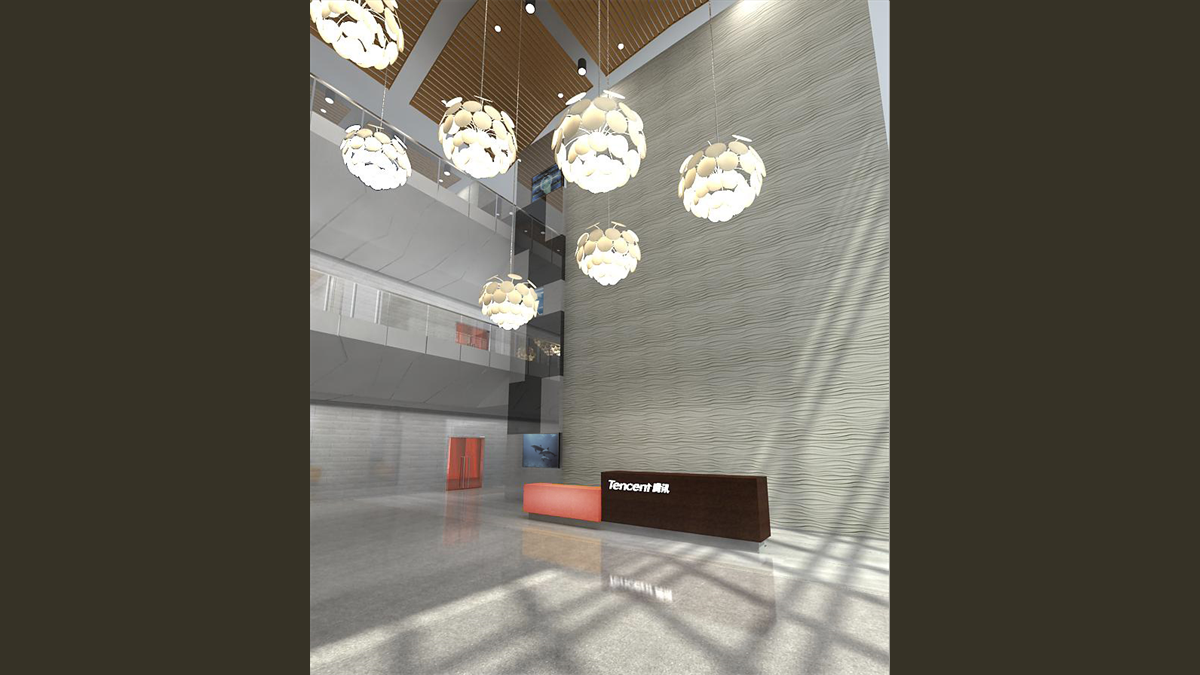
Elevator Lobby View
Architectural renderings produced by Aplus Studio
Conceptual Design Presentation
-
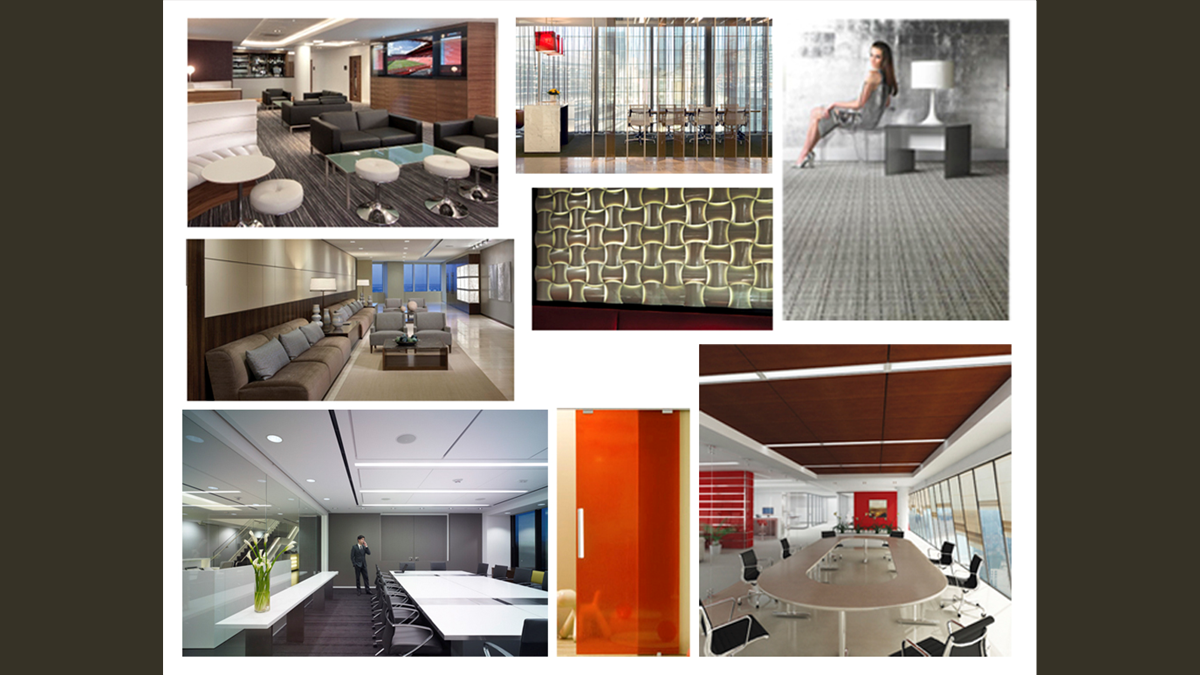
Meeting Room Design Images
Conceptual Design Presentation
-
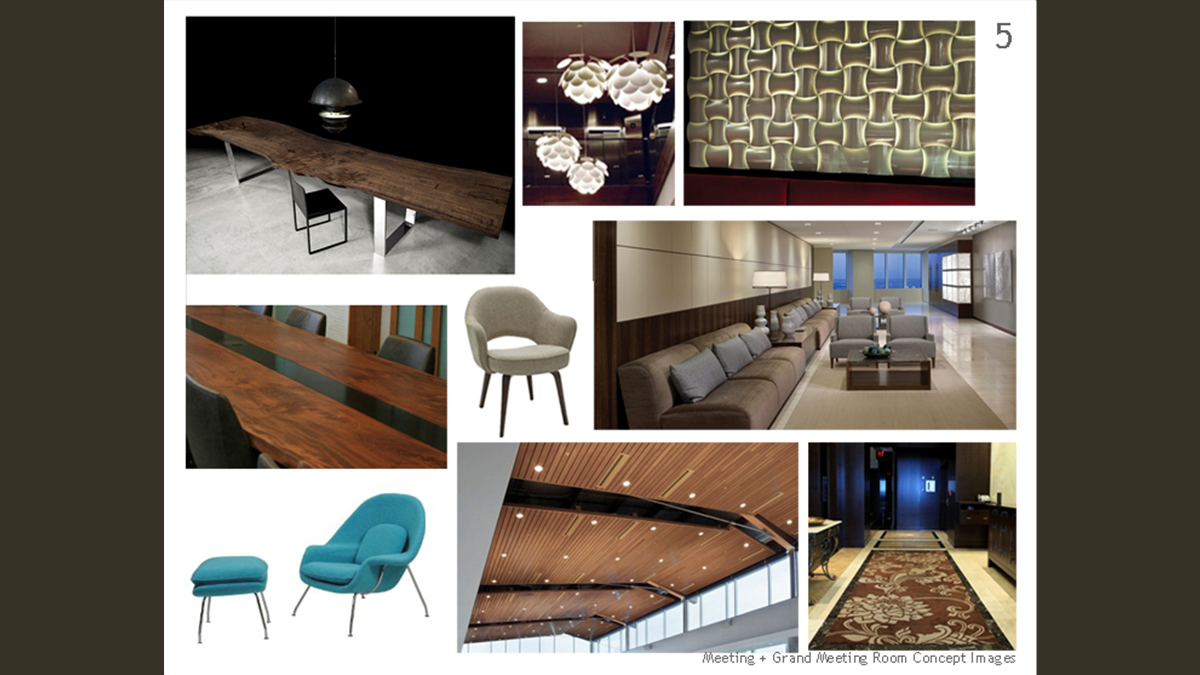
Grand Meeting Room Design Images
Conceptual Design Presentation
-
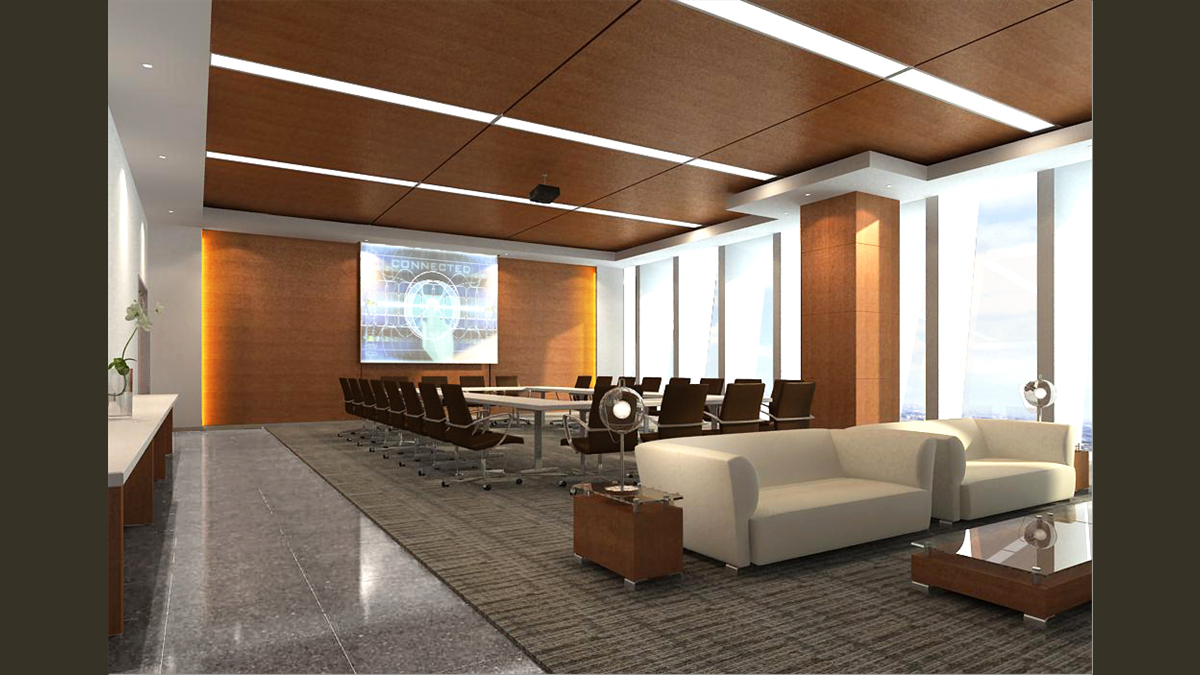
Meeting Room View
Architectural renderings produced by Aplus Studio
Conceptual Design Presentation
-
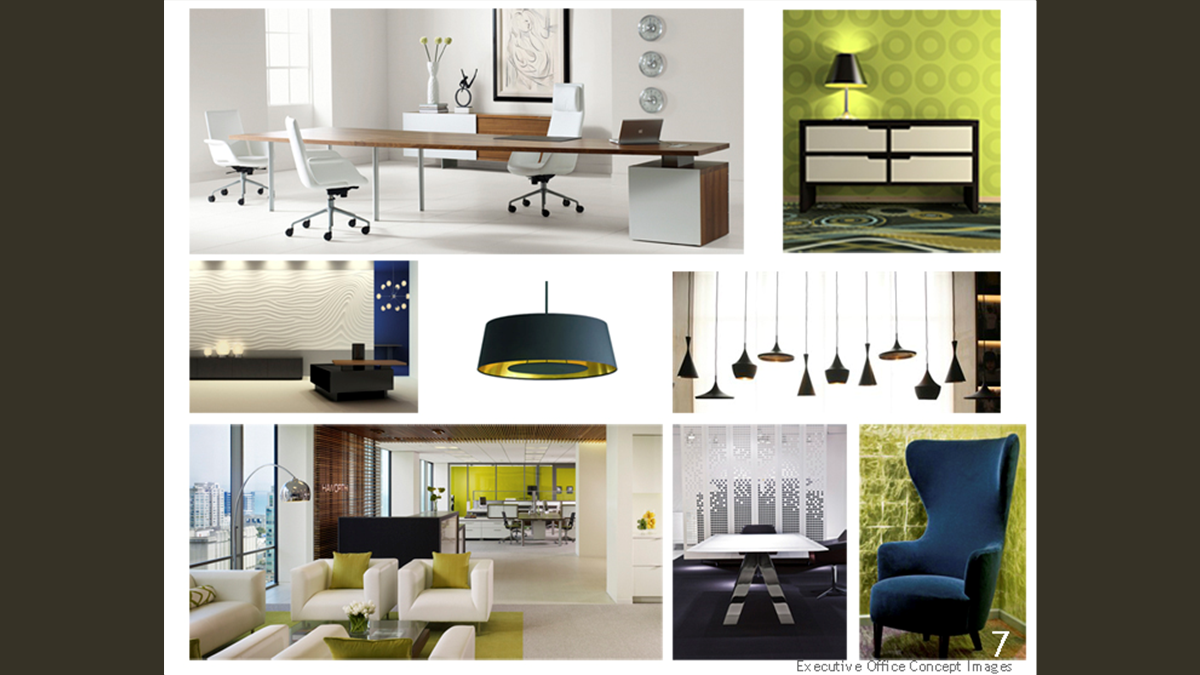
Executive Office Design Images
Conceptual Design Presentation
-
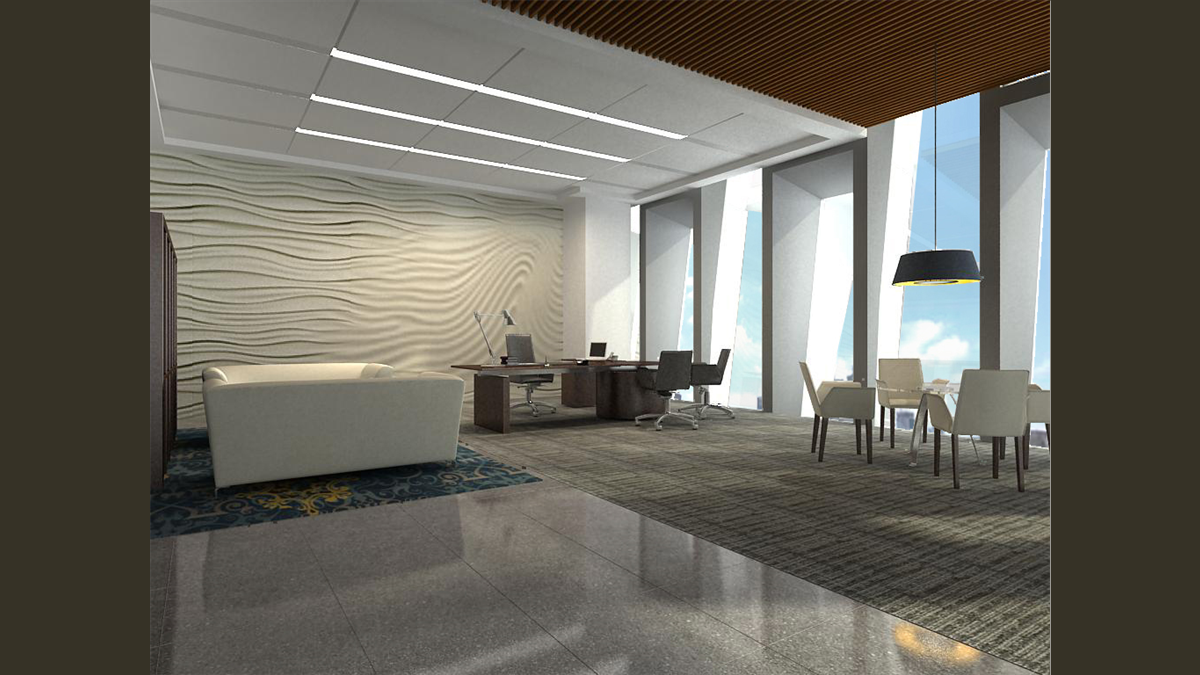
Executive Office View
Architectural renderings produced by Aplus Studio
Conceptual Design Presentation
-
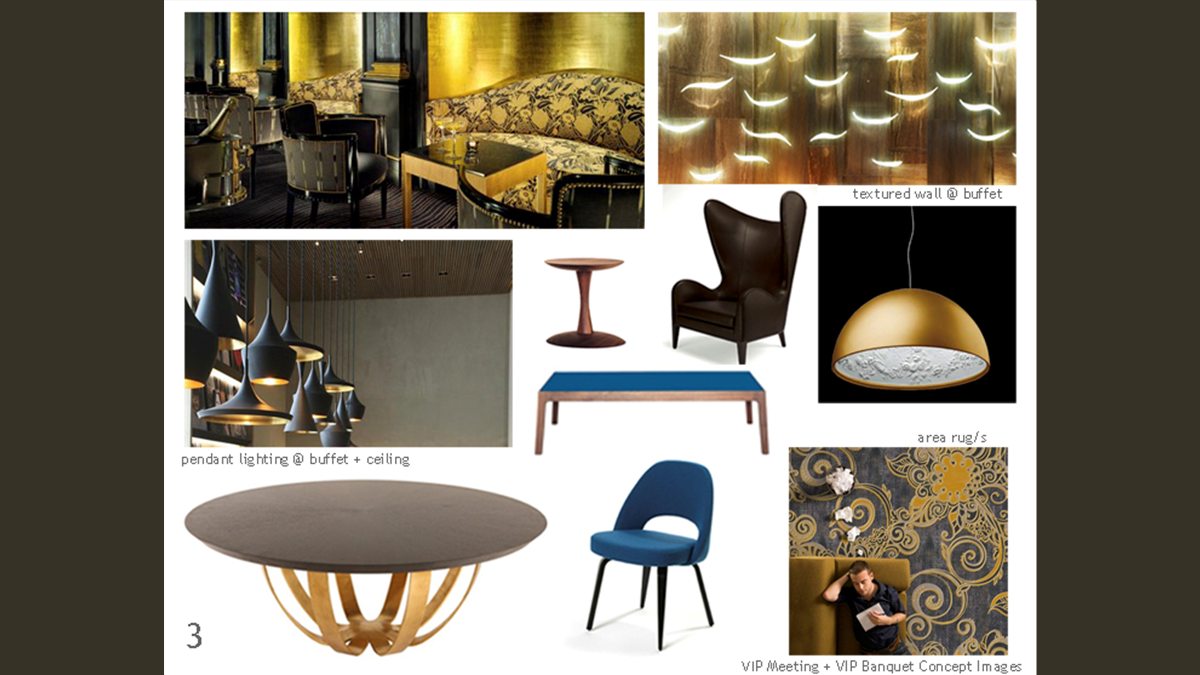
VIP Meeting and Banquet Room Design Images
Conceptual Design Presentation
-
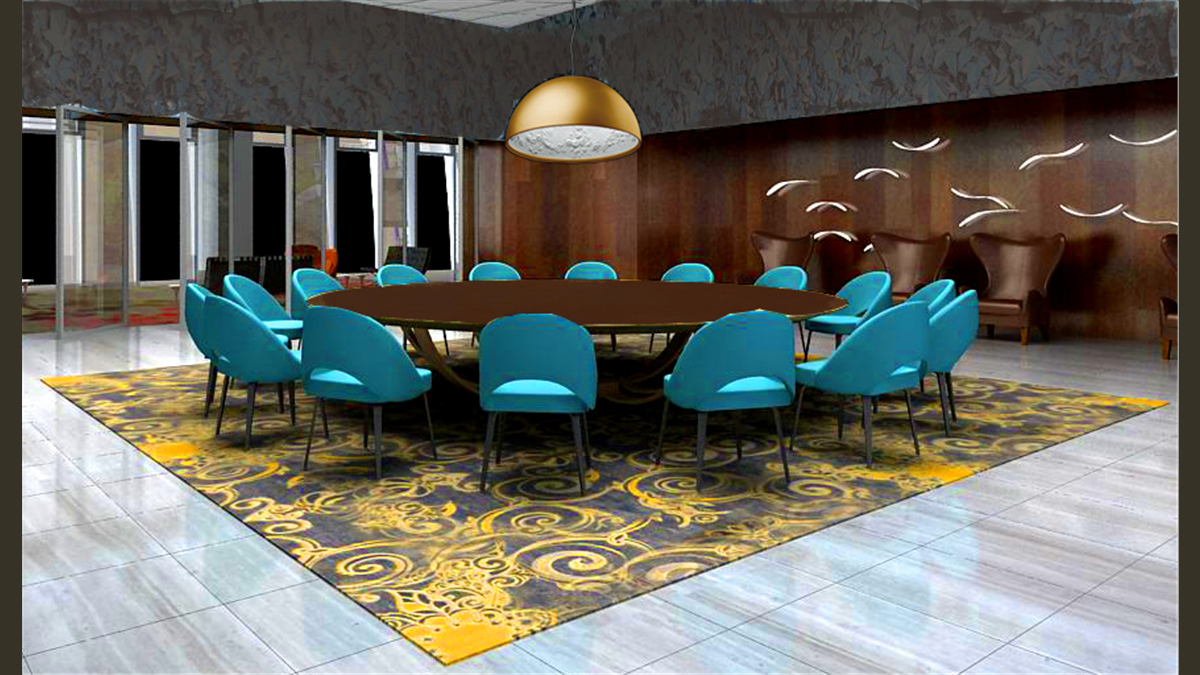
Banquet Room View
Architectural renderings produced by Aplus Studio
Conceptual Design Presentation
-
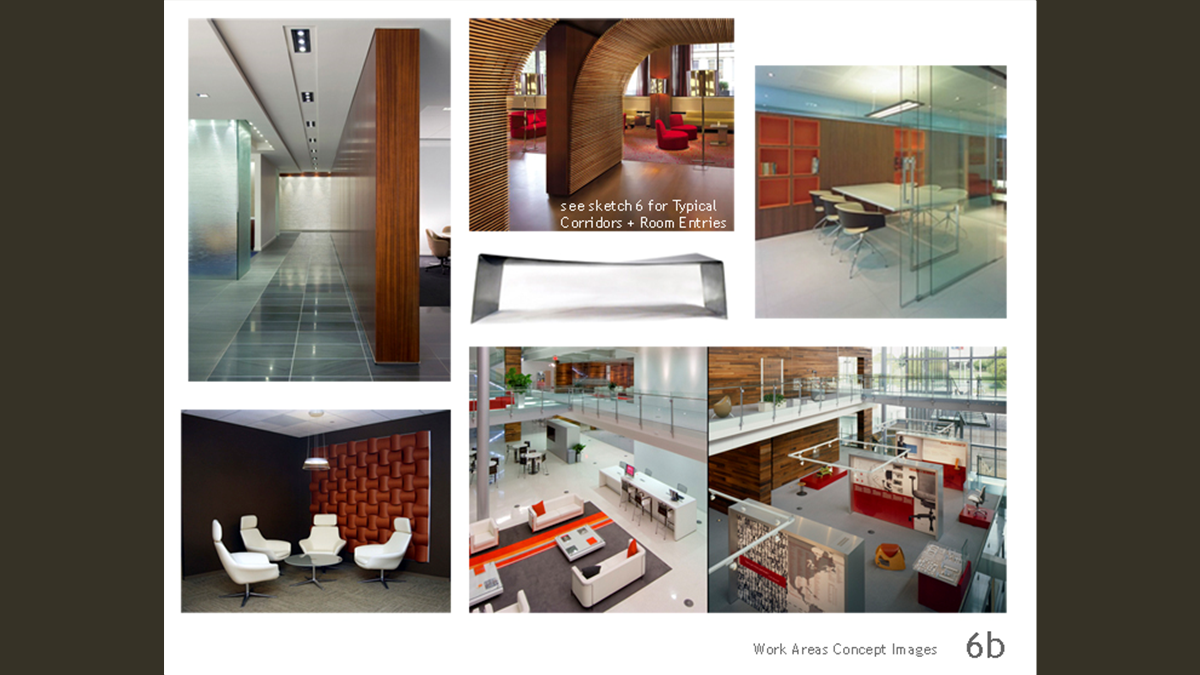
Office Work Areas Design Images
Conceptual Design Presentation
-

Office Corridor View
Architectural renderings produced by Aplus Studio
Conceptual Design Presentation
-

Lobby and Lounge Design Images
Conceptual Design Presentation
-
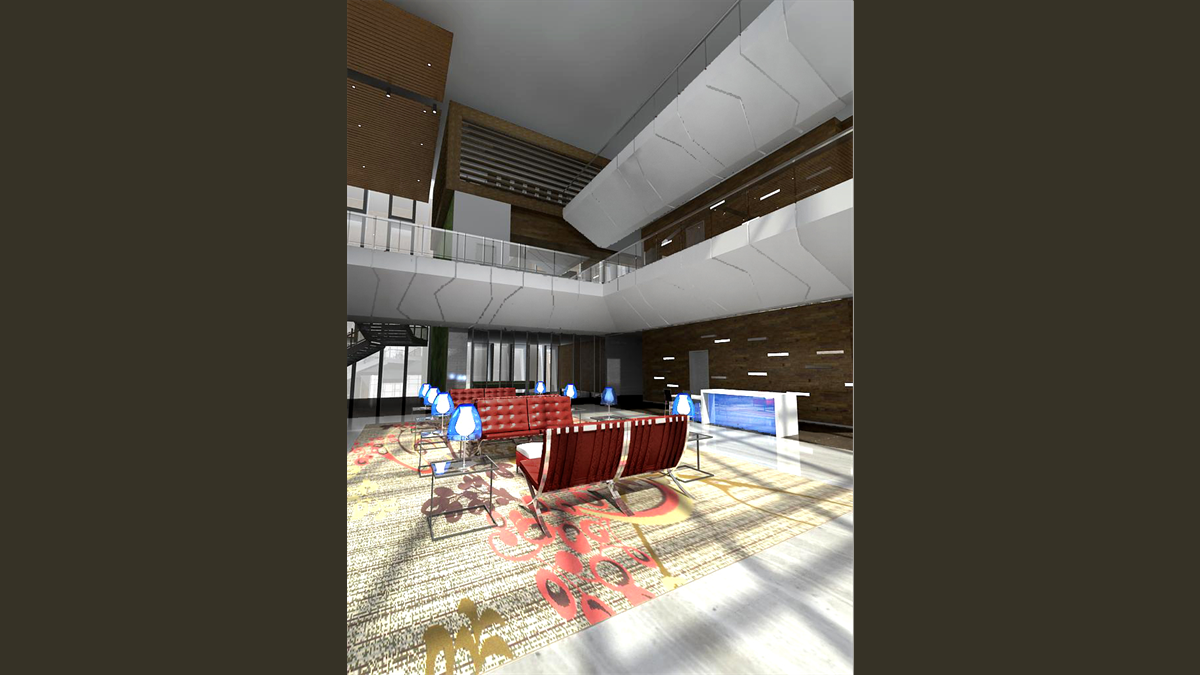
Lobby and Lounge - View 1
Architectural renderings produced by Aplus Studio
Conceptual Design Presentation
-
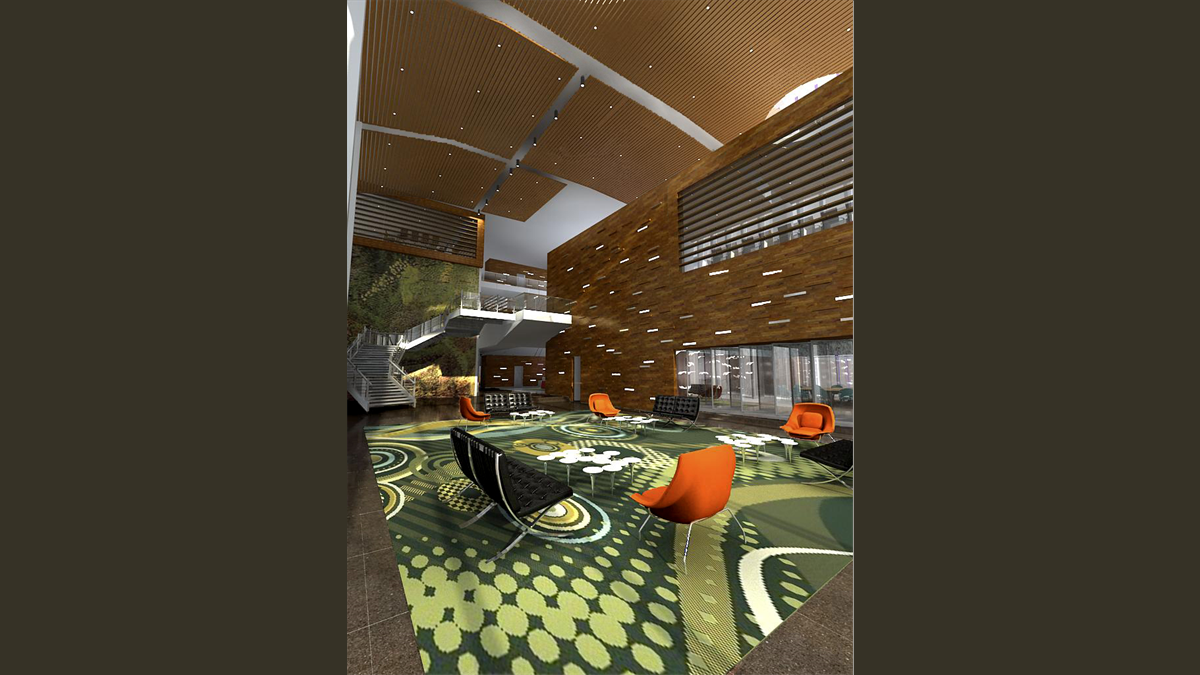
Lobby and Lounge - View 2
Architectural renderings produced by Aplus Studio
Conceptual Design Presentation
 Floor 48 Plan
Floor 48 Plan Floor 49 Plan
Floor 49 Plan Floor 50 Plan
Floor 50 Plan Lobby and Reception Design Images
Lobby and Reception Design Images Elevator Lobby View
Elevator Lobby View Meeting Room Design Images
Meeting Room Design Images Grand Meeting Room Design Images
Grand Meeting Room Design Images Meeting Room View
Meeting Room View Executive Office Design Images
Executive Office Design Images Executive Office View
Executive Office View VIP Meeting and Banquet Room Design Images
VIP Meeting and Banquet Room Design Images Banquet Room View
Banquet Room View Office Work Areas Design Images
Office Work Areas Design Images Office Corridor View
Office Corridor View Lobby and Lounge Design Images
Lobby and Lounge Design Images Lobby and Lounge - View 1
Lobby and Lounge - View 1